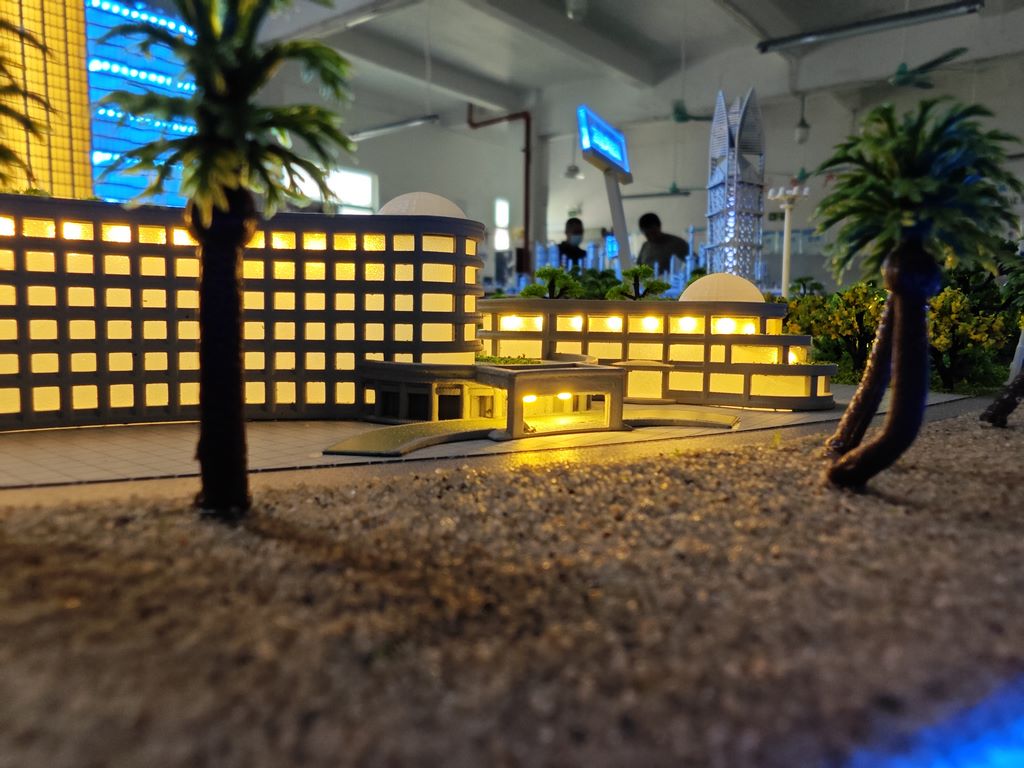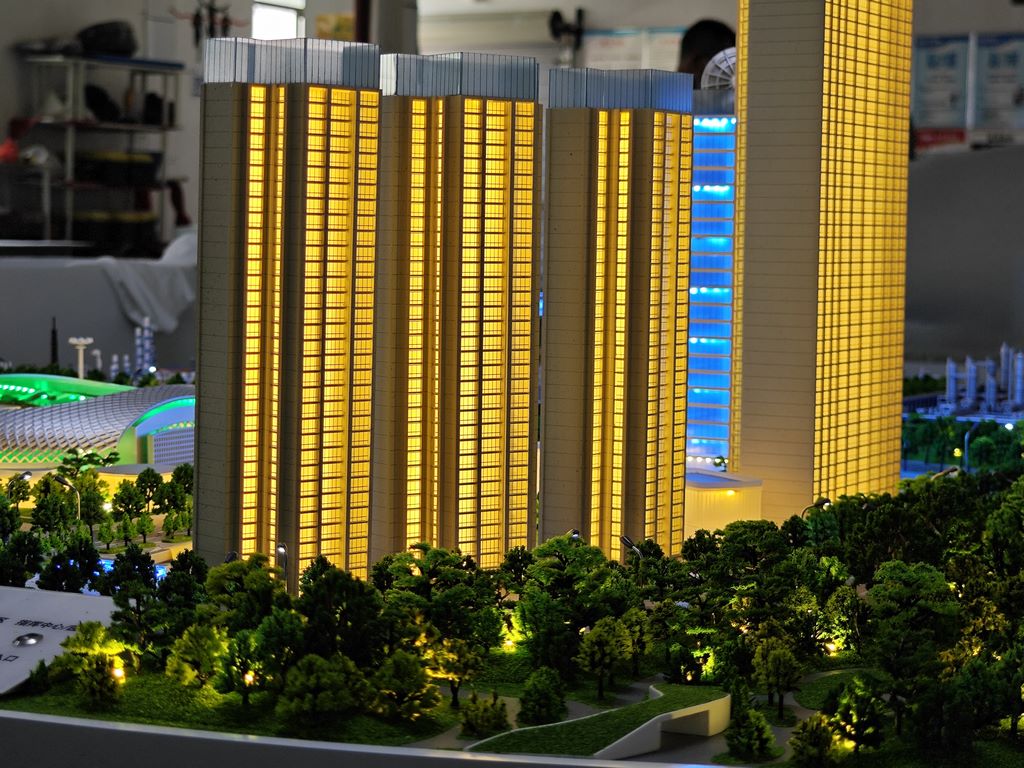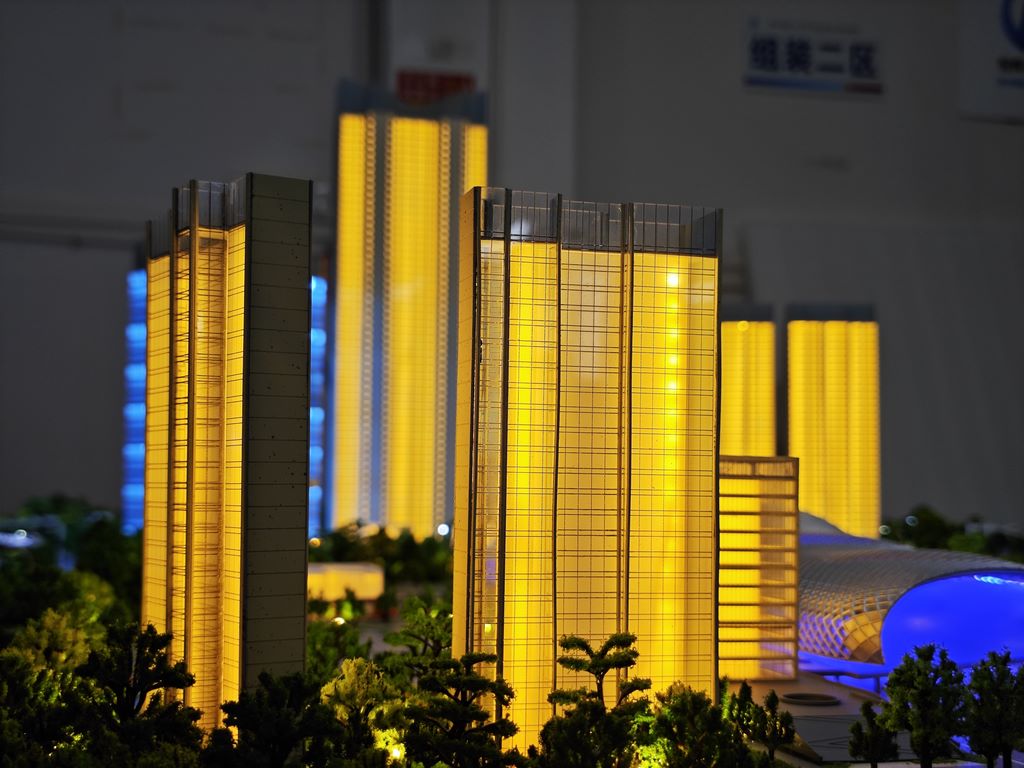High rise residential building display model
Design Scheme for Display Model of Modern High rise Residential Buildings
1、 Design Planning and Overall Concept
To create highly realistic modern architectural models, it is necessary to start with understanding the language of architectural design. Focus on the relationship between building blocks, facade rhythm, material contrast, and lighting atmosphere. According to the characteristics of the project, decompose the model into modules such as the main structure, glass curtain wall, balcony railing, and landscape environment. In the early stage, precise proportional drawings are used to ensure the accuracy and overall coordination of each component combination.

2、 Material selection and matching art
The texture of the model comes from the precise use of materials. The main structure is made of high-density ABS board or oak plywood to ensure that the stiffness does not deform. The exterior wall can be stacked with panels of different thicknesses to shape the levels of advancement and retreat of the facade. The transparent part adopts ultra-thin acrylic sheet to simulate glass, pursuing transparency. Fine components such as railings are laser engraved with ABS or etched pieces. In terms of the environment, the ground is covered with gray frosted acrylic panels to represent modern paving, and the greenery is created with high-quality simulated grass powder and miniature vegetation to create natural vitality.
3、 Core production process flow
Main structure construction
Use the “layered stacking method” to construct the tower. Split the building into standard floors and cut each floor separately to ensure precise alignment of door and window openings. The core tube serves as a vertical skeleton, and the floor slabs are sequentially bonded to form a stable overall structure. At this stage, it is necessary to repeatedly verify the verticality, which is the basis for the model to present a straight posture.

Facade system and detail depiction
The exquisite feeling of modern architecture comes from details. The facade glass and window frame are the key points: the cut acrylic board is lined inside the window opening, and then the window frame dividing line is pasted with a very thin black ABS strip. Balcony, louvers and other components are pre assembled into units and then installed as a whole on the facade to ensure neatness and uniformity. All seams need to be treated cleanly and neatly, reflecting the precision of modern architecture.
Lighting system integration
Lighting is the soul of a model. Wiring planning is prioritized by pre arranging micro LED beads (warm white and warm) under the floor or in specific pipeline layers. Light can be evenly distributed indoors through acrylic sheets. Key lighting areas (such as the top or entrance of buildings) can increase the density of light beads to create visual focus. All lines are cleverly hidden and converged to the base for unified control.

Environmental Landscape Creation
The base landscape is an extension of the building. Combine simulated vegetation at different heights to form a hierarchical structure of foreground trees and distant shrubs. Hard pavements such as sidewalks and squares are represented by cutting thin sheets of different colors. Properly embellish micro vehicles and characters to inject a sense of life into the scene, with a scale that strictly matches the architecture.
4、 Post processing and texture shaping
Grassroots treatment and base color paving
After all components are assembled, carefully fill all small joints and nail holes with model soil, dry them thoroughly, and use sandpaper to polish them multiple times from coarse to fine until the surface reaches the ultimate smoothness. Subsequently, the overall gray water-based grid was sprayed and filled with soil, and any defects were inspected and corrected to lay a perfect foundation for coloring.
Layered spraying and texture expression
Main body of the building: Choose the paint surface based on the actual material feel of the project. To achieve a high-quality coating texture, matte or semi matte paint can be used for multi-layer thin spraying; To achieve the effect of aluminum plate, extremely fine metal particles can be added to the base color. When spraying, pay attention to the relationship between protruding blocks. The light receiving surface can be slightly shallow, and the side surface can be slightly deeper.
Glass curtain wall: This is the difficulty of coloring modern architecture. A very thin layer of transparent blue gray or brown paint needs to be sprayed on the inside of the transparent acrylic board to simulate the reflection and transmission effects of glass and create a sense of depth. After spraying, observe from the outside to ensure uniformity and transparency.
Overall effect adjustment and protection
After all the coloring is completed, evaluate the overall effect. If necessary, finely brush and adjust the local area. Finally, a layer of protective paint is sprayed on the whole, and the matte texture can effectively eliminate the plastic feeling, making the color of the model stable, the texture realistic, and infinitely close to the real-life effect after construction.