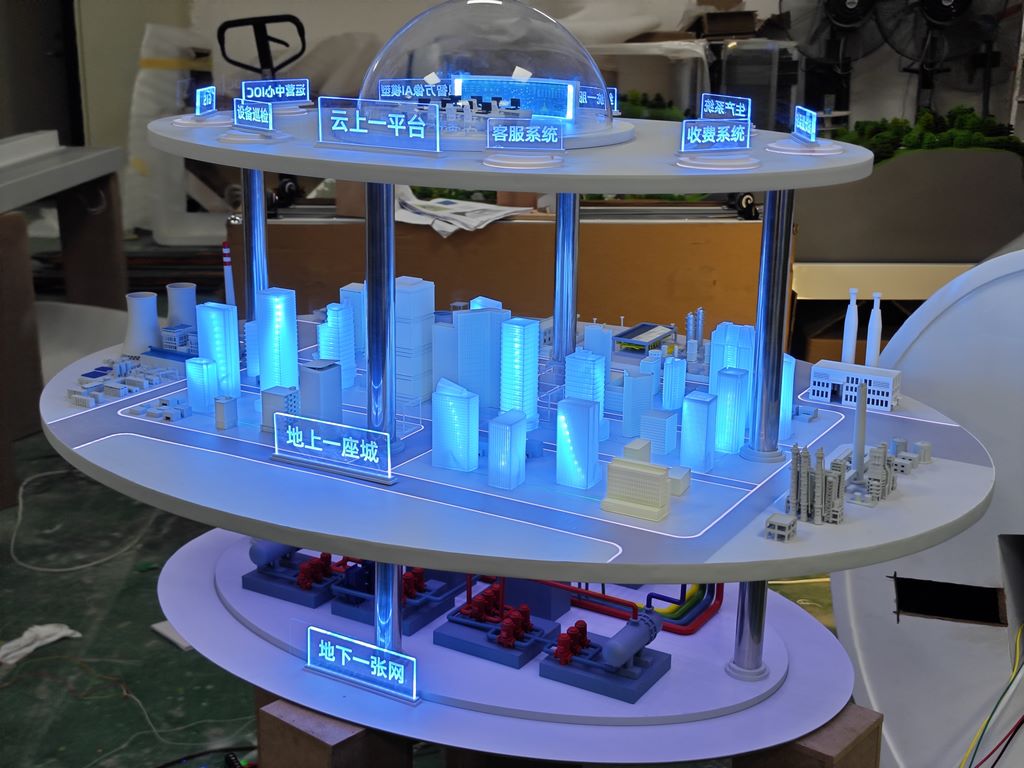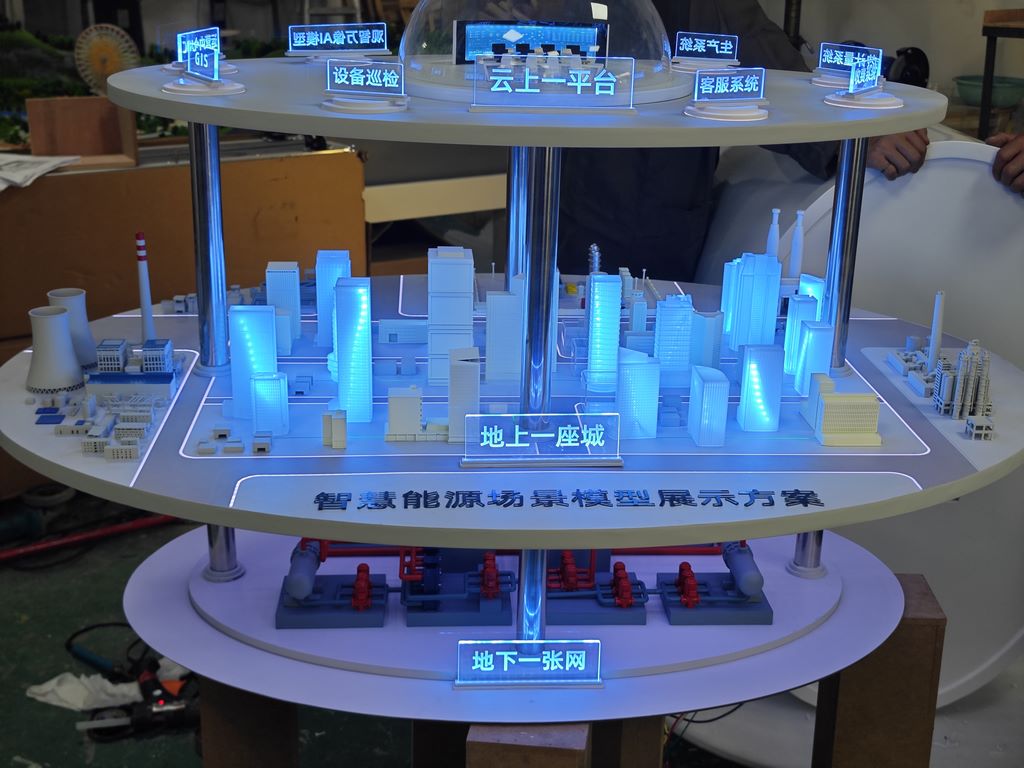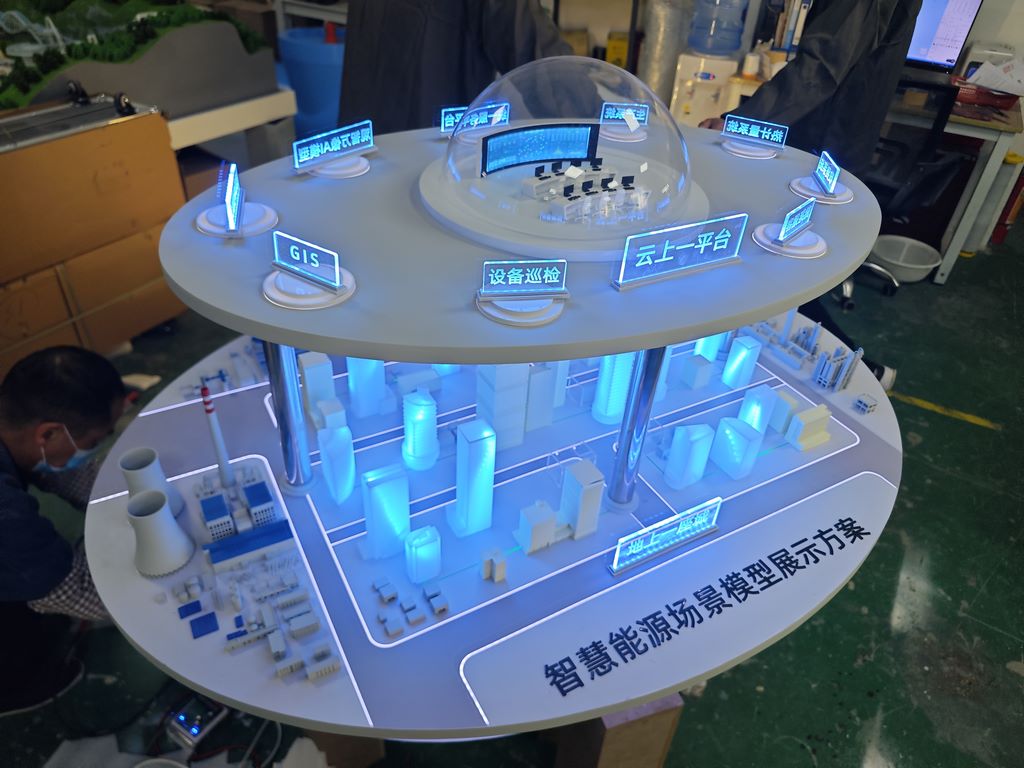Case Study of Smart City Conceptual Model Production
Case Study of Smart City Conceptual Model Production
This case demonstrates the production process of a smart city model that embodies the three-level concept of “cloud ground underground”, achieving over 90% detail restoration through exquisite craftsmanship.

1、 Material selection and structural design
Main frame: The base and load-bearing structure are made of high-quality multi-layer wooden boards to ensure stability and prevent deformation. Each platform uses acrylic sheets of different thicknesses to balance transparency and styling requirements.
Architecture and Landscape: The main building complex is made of high-density plastic injection molding to ensure consistency; Some landmark buildings use laser cut textured thin wooden boards attached to their facades to enhance details.
Special components: The underground pipeline network is simulated using ABS pipes of various diameters; The data stream lighting is achieved through pre embedded micro LED light strips.
2、 Core production process
Layered production
Bottom layer (underground pipeline network): Lay and bond various colored pipes (such as blue water pipes and gray communication pipes) on wooden bases according to the drawings, and install micro water pumps, valves and other equipment to construct an orderly underground system.
Middle level (above ground city): The injection molded building blank is polished and carved with window details, and then bonded to acrylic panels according to the plan. The road is covered with specialized film, and the greenery is decorated with sponge sintered trees and plush grass.
Top layer (cloud platform): Large acrylic sheets are formed into a dome through hot bending, with ultra-thin display screens or UV printed signage embedded inside (such as “customer service system” and “billing system”), presenting a cloud interface effect.

Painting and Detail Processing
Color planning: The basement is mainly composed of stable colors such as dark gray and navy blue to create an industrial feel; The above ground buildings are painted with light blue and silver white matte paint as the main tone, highlighting a modern sense of technology; Greening uses bright green to enhance vitality.
Identification and Light and Shadow: Key text (such as “A City on the Ground”) is transferred using high-precision water stickers to ensure clarity and flatness. Layered arrangement of LED light strips: Warm yellow light is transmitted inside the building, blue light is emitted from underground nodes, and uniform white light is indicated on cloud platforms.

3、 Final assembly and quality inspection
The three-layer structure is firmly assembled through metal pillars to ensure optimal display angles for each layer, and finally equipped with a transparent dust cover. Strictly inspect the structural stability, detail integrity, and lighting system before leaving the factory to ensure that the finished product meets the display standards.
This model vividly interprets the overall architecture and operational concept of smart cities through the precise combination of materials, craftsmanship, and lighting.