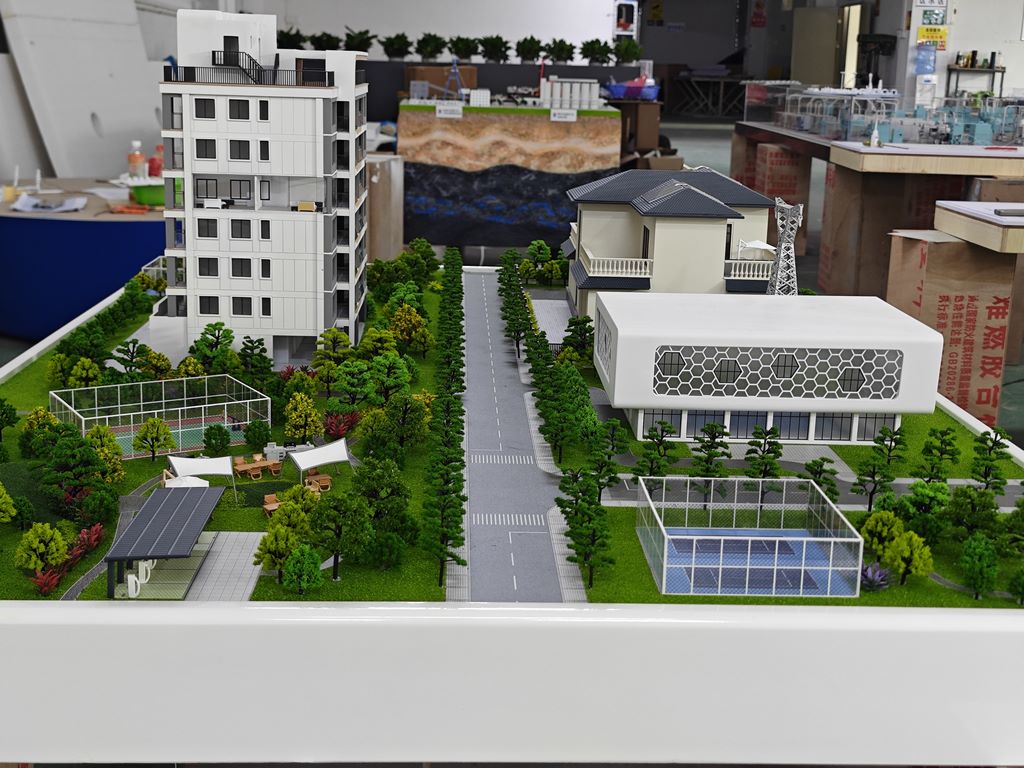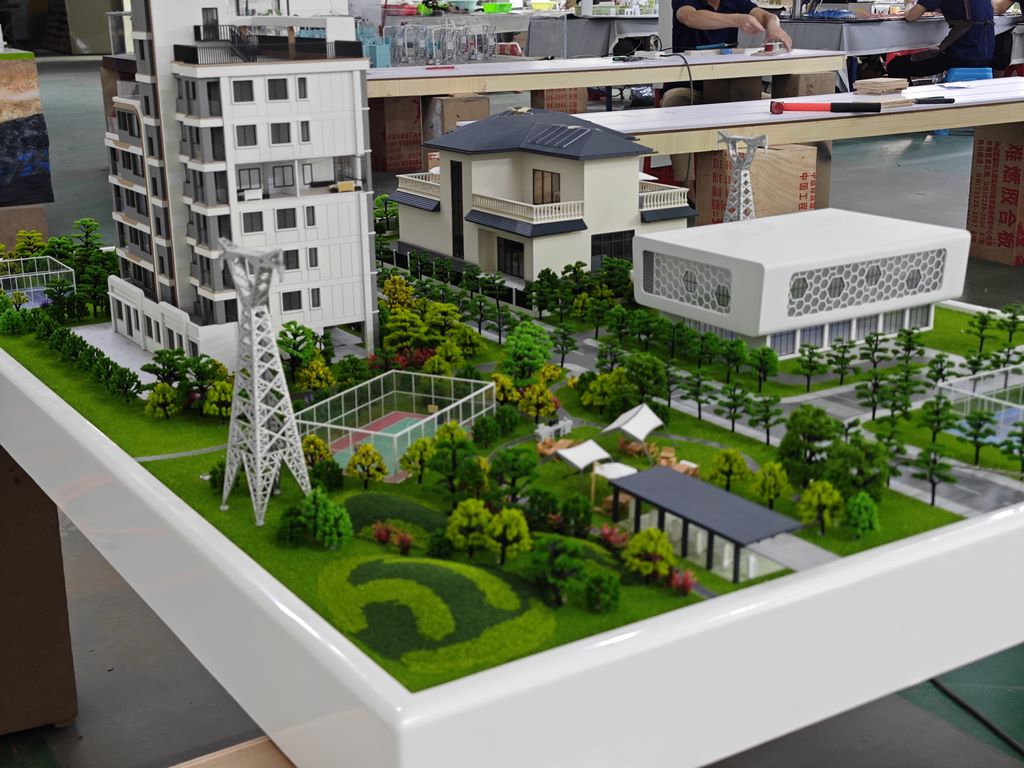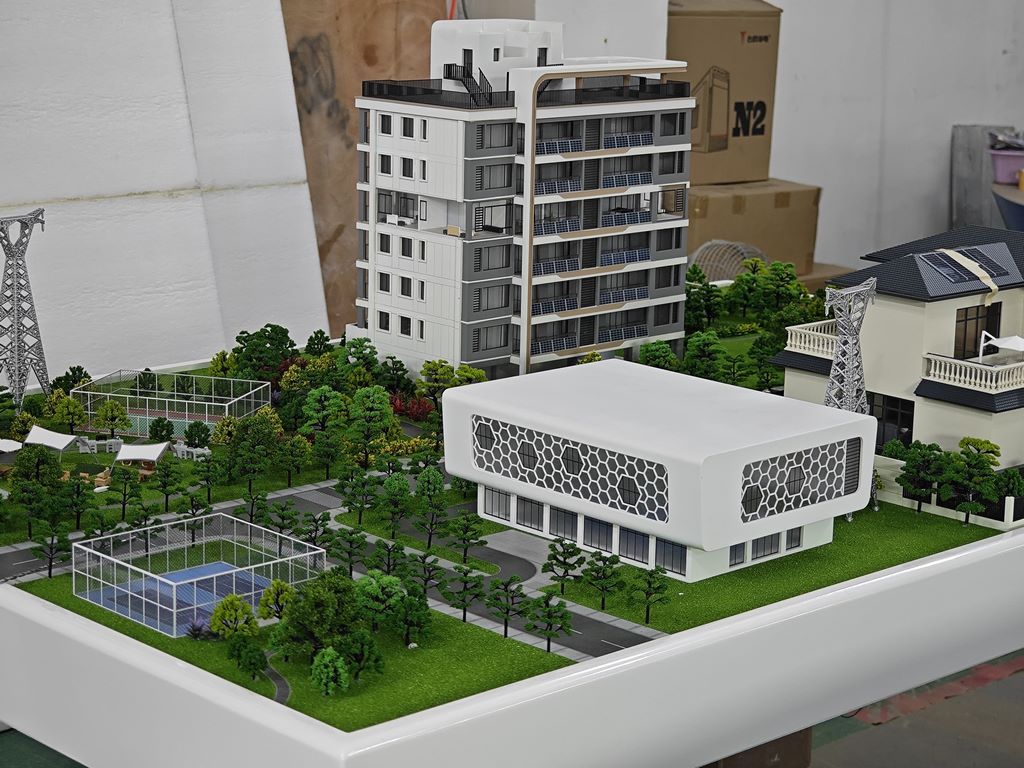Design Proposal for Modern Community Architecture Display Model
Design Proposal for Modern Community Architecture Display Model
1、 Design Planning and Overall Concept
This plan aims to reproduce the modern community building complex model shown in the picture, focusing on the harmonious coexistence of twin villas and modern high-rise residential buildings, as well as the rich landscape environment. The core of production lies in accurately grasping the type characteristics, material contrast, and scene atmosphere of different buildings, pursuing a 90% degree of restoration and vivid and realistic visual effects.
2、 Material selection and matching art
The texture of the model comes from the precise use of materials. The main body of villas and high-rise buildings is made of high-density ABS board or high-quality basswood plywood to ensure that the walls are firm and angular. The off white exterior walls of the villa can be achieved by selecting ABS board substrates of specific color codes or by finely coloring them. The dark sloping roof is cut and pieced with gray ABS panels with fine textures on the surface, while the solar panels are simulated with ultra-thin gray acrylic panels or metal sheets. The glass curtain wall of high-rise buildings is the key, and transparent or light brown acrylic panels should be selected to express their transparency.

Environment section: The pool surface is cast with blue transparent resin; High quality simulated grass powder, sponge trees, and miniature plastic shrubs are used for green plants; The ground texture is shaped with gypsum to create undulating terrain, and the paving area is represented by gray frosted acrylic panels; The fence is made of fine metal etched sheets or laser engraved plastic parts. Select finished miniature models of characters, vehicles, and other accessories that are in proportion.
3、 Core production process flow
Main structure construction
Architectural framework: Adopting the “layered production method”. Produce standard floor units for villas (usually 2-3 floors) and high-rise residential buildings separately. Accurately cut each floor slab and wall to ensure that door and window openings are aligned vertically. The balcony of the villa and the core tube of the high-rise residential building are key positioning points.
Combination and reinforcement: sequentially bond the units of each floor to form a complete building volume. During this period, the verticality and levelness are continuously verified to ensure that the building posture is upright. The roof shall be separately fabricated and installed.

Facade and Detail Depiction
Villa details: The tile texture of the sloping roof is formed by finely cutting and stacking panels. Cut the solar panel and paste it onto a specific area of the roof. The balcony railings and window dividing lines are pasted with extremely fine ABS square bars or etched sheets, pursuing neatness and delicacy.
High rise curtain wall: Use the cut acrylic sheet as the overall adhesive for the glass curtain wall. Afterwards, extremely fine gray adhesive strips or direct printing can be used to depict the grid lines of the curtain wall, creating a modern feel.
Environmental creation: This is the key to the vividness of the model. Use gypsum to create slight terrain changes on the base. Dig out grooves in the swimming pool area and reserve space for resin infusion. Green plants are arranged according to the perspective rules of near large and far small, with detailed trees in the near and simple shrubs in the far. Fences, streetlights, vehicles, characters, and other accessories are added as final embellishments, greatly enhancing the authenticity and vitality of the scene.
4、 Post processing and texture shaping
Grassroots treatment and repair
After all components are assembled, carefully fill all joints and defects with model soil, dry them thoroughly, and sand them multiple times with sandpaper until the surface reaches a smooth and even industrial grade. Subsequently, the overall gray water-based grid was sprayed to fill the soil, and any minor defects were inspected and corrected, laying a perfect foundation for the exciting coloring stage.
Layered spraying and texture expression
Coloring of the main building: The off white exterior walls of the villa are coated with matte paint in multiple layers to ensure even color coverage. The non glass parts of high-rise residential buildings are colored according to the design. The key is to express the purity of the material.
Environmental surface coloring: Hard pavements such as roads and squares are sprayed with varying shades of gray to simulate the texture of asphalt or floor tiles. The green belt is coated with green matte paint as a base, then sprinkled with simulated grass powder and fixed.

Detail painting and aging: precise painting of small components such as door and window frames, railings, and street lights. Dip a small amount of dark pigment into a very fine face brush and lightly stain the wall base, corners, and other areas to deepen the shadows and highlight the three-dimensional effect. Gently sweep light colored paint over road surfaces, roofs, and other areas using the “dry sweep” technique to simulate natural wear and tear marks.
Final integration and protection
After all the coloring is completed, evaluate the overall effect. Combine the building, environmental components, character vehicles, etc. onto the base and adjust them to the optimal layout. Finally, a layer of matte protective paint is sprayed as a whole, which can effectively unify the gloss, eliminate the plastic feeling, make the model color stable and the texture realistic, and protect the paint surface from wear and tear, allowing the work to be preserved for a long time.