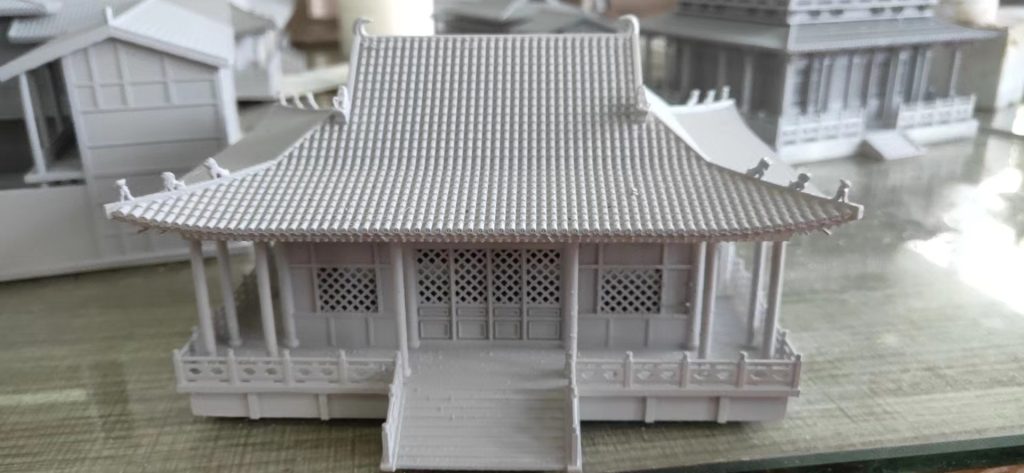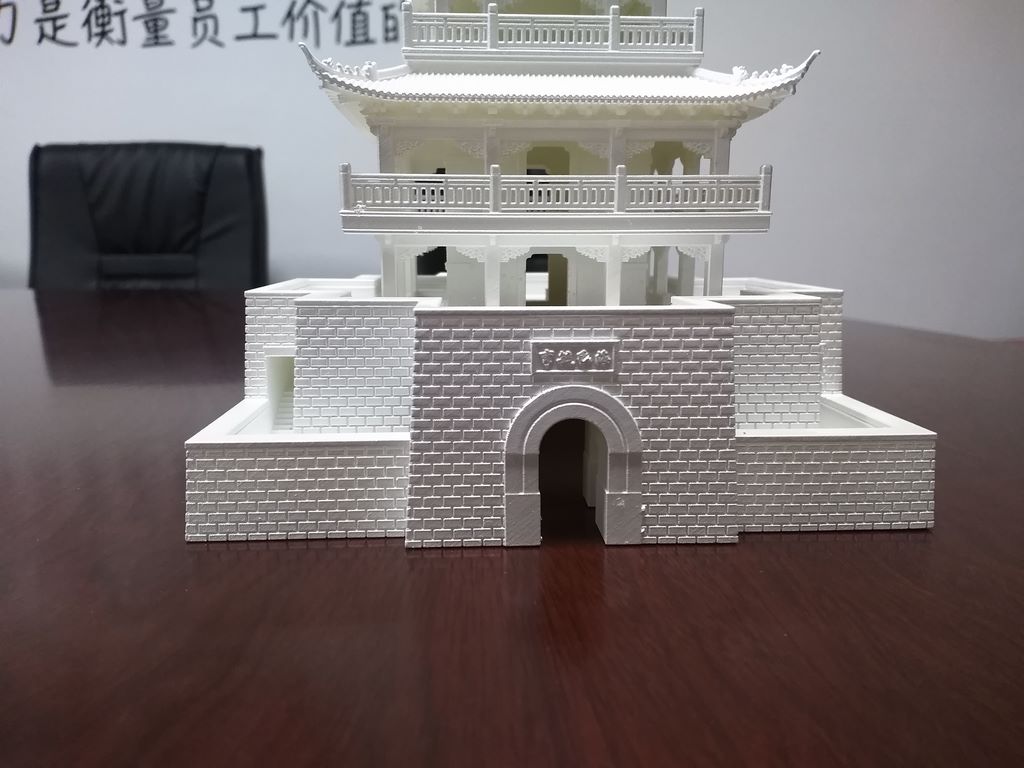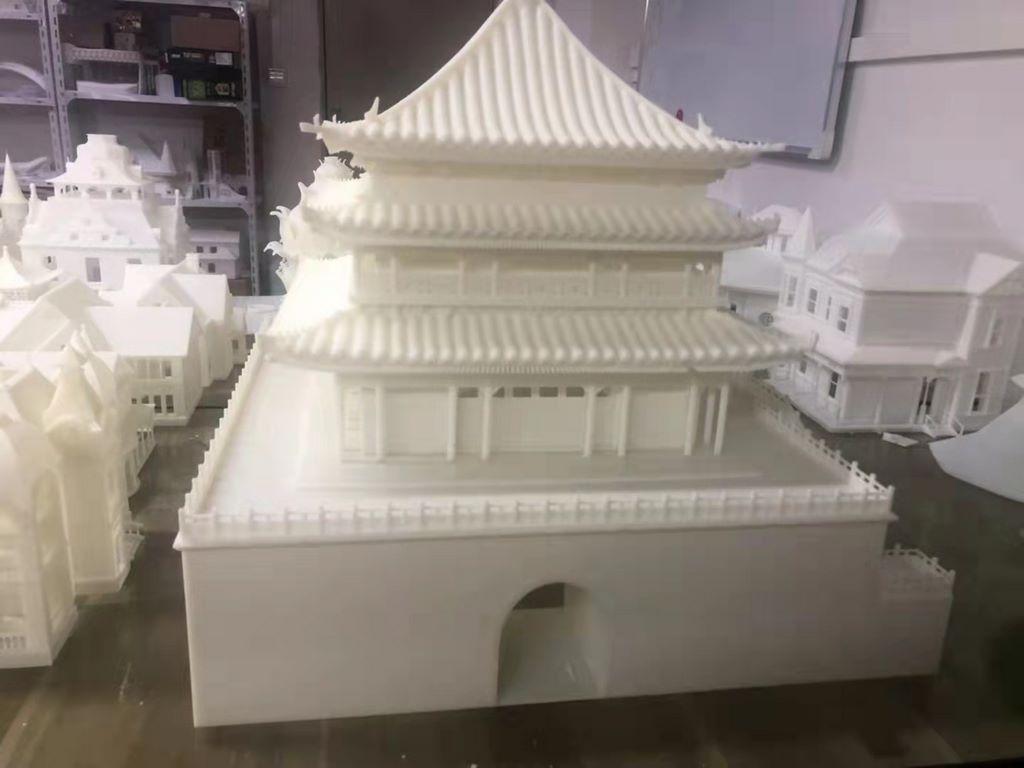Tower building model manufacturer
Scheme for making exhibition models of ancient buildings
1、 Design analysis and preliminary preparation
The primary task in creating high fidelity ancient architectural models is to conduct in-depth research on the architectural form. According to the age characteristics of the target building, carefully analyze the key elements such as the roof shape, the proportion of floors, the style of arch of wooden architecture, and the specifications of the platform foundation. Through on-site surveying and literature review, accurate proportional drawings are drawn, and the whole is disassembled into modules that can be separately made, such as foundations, column grids, beam frames, roofs, and decorative components. The level of detail in this stage directly determines the accuracy and charm of the final product.

2、 Material selection and matching
Traditional ancient architectural models emphasize the expressive power of materials. It is recommended to use oak or high-quality oak plywood for the main structure, as the wood is delicate, easy to carve, and not easily deformed. Roof tiles can be made of clay precision molded or finished resin tiles to reproduce the true stacking texture. Fine railings, door and window grilles can be laser engraved with oak wood pieces to ensure intricate and clear patterns. For the oil painting part, it is necessary to prepare model specific water-based paint and natural mineral pigments, and finally use matte protective paint to unify the overall texture.
3、 Core production process flow
Building the foundation and main framework of the platform
Starting from a solid foundation, accurately calibrate the position of the column foundation to ensure that all columns are absolutely vertical. The connection between beams and columns can cleverly use micro mortise and tenon technology, supplemented by a small amount of model glue reinforcement, which not only ensures the stability of the structure, but also inherits the essence of ancient architecture. The precision of the framework is the foundation for whether the model can stand solemnly and elegantly.
Roof making – the finishing touch of the model
The curve and momentum of ancient building roofs are the biggest challenge. It is necessary to first create a beautiful roof curvature keel according to the lifting and folding rules, and then finely lay the roof panels. Tile making is particularly time-consuming, starting from the eaves and laying each tile (whether it is clay pressed or resin finished product) in sequence upwards, carefully adjusting its angle and spacing, perfectly reproducing the full curvature and vivid rhythm of the roof. The eaves need to be carefully shaped separately to present a light and upward trend.
Deep carving of detailed decoration
Doors and windows, arch of wooden architecture and railings are the soul of the model. Doors and windows need to be carved with extremely thin wooden boards with lattice patterns, pursuing transparency and exquisite design. The arch of wooden architecture layer needs to be fabricated and reassembled separately. Although it is small, the layers of each jump must be clear and identifiable. All small components need to be individually polished smooth before installation, and then patiently bonded with precision tools.

4、 Post processing and artistic coloring
Grassroots treatment and base color paving
After all the components are assembled, fill the tiny joints with extremely fine models, dry them thoroughly, and polish them thoroughly to achieve a surface as smooth as jade. Subsequently, a light gray primer was sprayed as a whole, which not only unified the base color but also provided the last opportunity to inspect for defects.
Layered coloring and texture shaping
Platform and Wall: Using gray toned pigments that mimic the color of bricks and stones, presenting rich texture layers through multiple layers of thin spraying. Thoroughly wash the concave and convex areas to enhance the texture of the brick joints and stone.
Wooden parts: Columns, beams, doors and windows are made of warm toned wood colors, which are gradually sprayed to simulate the natural texture and sense of time of wood. Key structures can be finely “embellished” with a fine pen to deepen shadows and highlight a sense of three dimensionality.
Roof coloring: According to the building grade and historical style, give the roof glass color or ceramic tile color. After coloring is completed, the “dry sweep” technique can be used to gently sweep light colored pigments over the edges of the tile ridges, imitating natural wear and tear and the traces of wind, frost, rain, and dew. This step can greatly enhance the realism of history.

Overall aging and ultimate protection
Gently moisten the whole body with highly diluted brown stain solution, allowing the colors to blend steadily and naturally penetrate into the corners to form soft shadows. After it is completely dry, the overall matte protective paint is sprayed, which not only protects the work of hard work for a long time, but also eliminates improper reflections, giving the model a warm and introverted ancient charm, making it truly a work of art.